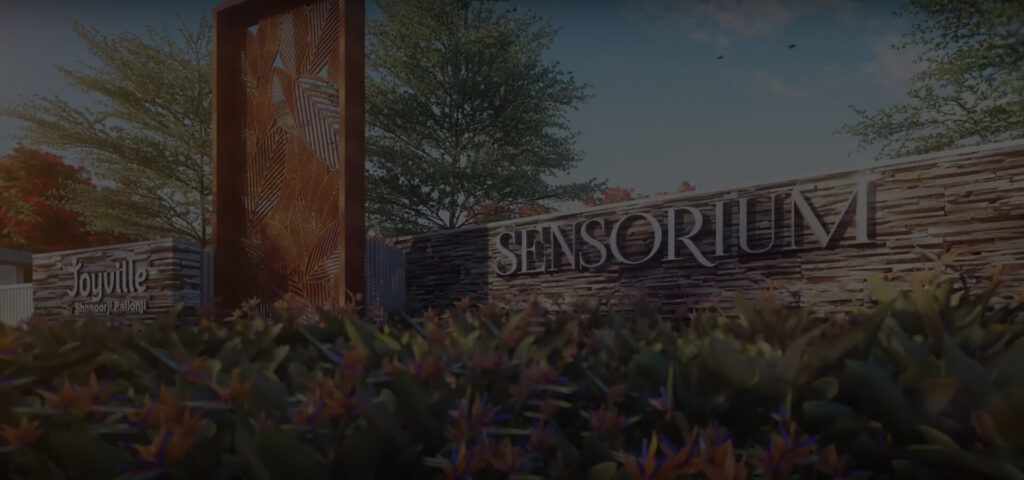WELCOME TO SENSORIUM
Overview
Spread across 10.5 acres (~42,400 Sq. m.), Sensorium is bound together by a seamlessly sculptured landscape. Fusing the elements from the lap of nature, we’ve crafted an ecosystem enveloped by the serenity of hills, expansive greens and the Mula River, that will give an ultimate multi-sensory experience, from sunrise to sunset.
Amenities
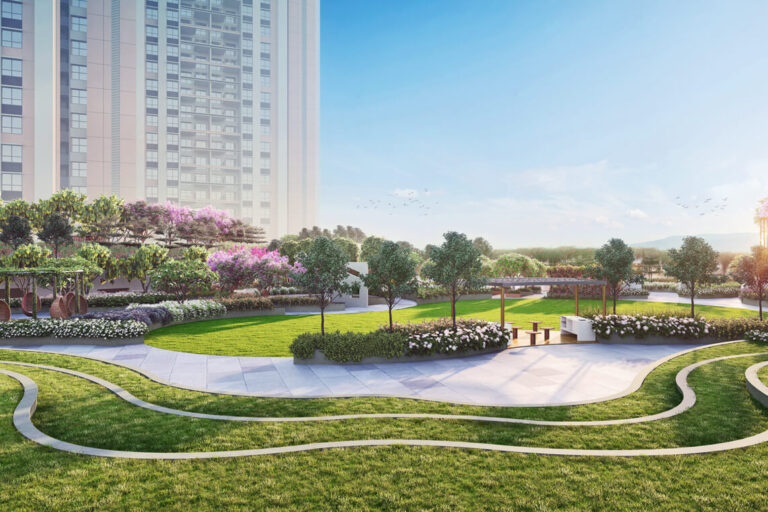
Interactive Squash Court
Multipurpose Hall
Sound lounge
Indoor games with Table Tennis & Pool
Riverfront clubhouse
Digital Gaming Room
Herbal Cafe
5d - Miniplex
Electric vehicle charging station
Creche
Infinity Edge Pool
Gymnasium with steam room
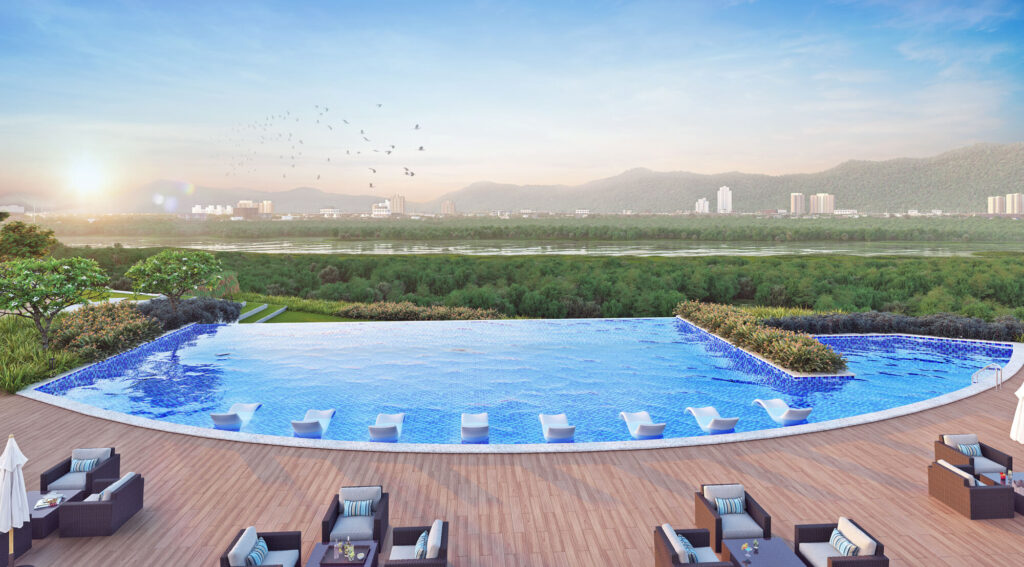
specification Advantages
• Kitchen counter: Black Granite platform with stainless
steel sink with drain board from Niralt/Futura or equivalent
• Wail: Dado lites up to 600 m above counter top
Adequate electrical points provided for kitchen appliances
• Provision for exhaust fans
– Provision for water purifier
Electrical points – Modular switches and
sockets from Legrand or equivalent
• Provision for inverter In passage area
• Counter top with under counter basin in master toilet
• Branded sanitary fittings from Kohleri Jaquar or equivalent
• Branded CP fittings from Kohler/Jaquar or equivalent
• Provision for exhaust fan
• False ceiling in all bathrooms
• Provision for geysers in bathrooms
• Concealed dual flush systems in bathrooms
• Solar water connection in master bedroom
• Interior walls & ceiling finished with OBD paint
• Exterior walls finished with textured/weather
shield paint
Water tight and noise reducing anodized
Aluminum Sliding Windows made with
Japanese technology by Tostem or equivalent
• EDGE is part of a holistic strategy to steer
construction in rapidly urbanizing
economies onto a more low-carbon path, a
green building standard and a certification
system for over 140 countries
EDGE registration ensures energy efficient
homes, hence bringing down your utility bills
MS Railing with synthetic enamel paint finish
- Vitrified tiles of size 600 mm x 600 mm for
living, dining, kitchen & bedrooms
Rough textured and coarse ceramic tiles of
size 600 mm x 600 mm in all bathrooms - Wooden resembling ceramic tiles in terraces
Rough textured ceramic tiles in utility area
• Main door, bedroom doors – pre-engineered/
wooden flush door with laminates on both sides
• Toilet door- granite frame with pre-engineered/
wooden flush door
• Mortise lock with levers for all bedroom doors
• Branded tribolt lock for main door
2 way control switches in all bedrooms
(selective points for fan and light)
24X7 DG BACKUP IN COMMON AREAS
CCTV AT ENTRANCE GATE AND BUILDING ENTRANCE LOBBY
GALLERY
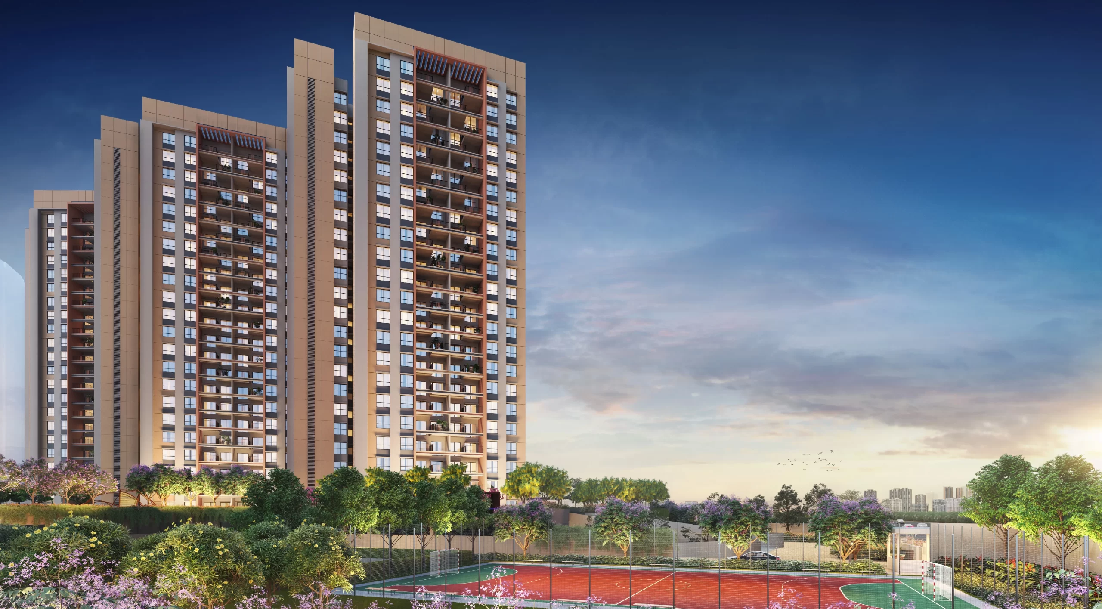
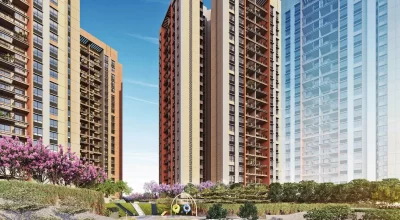
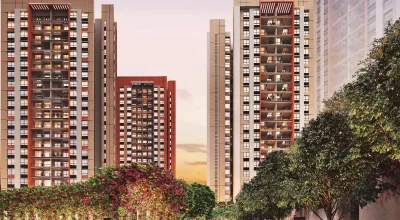
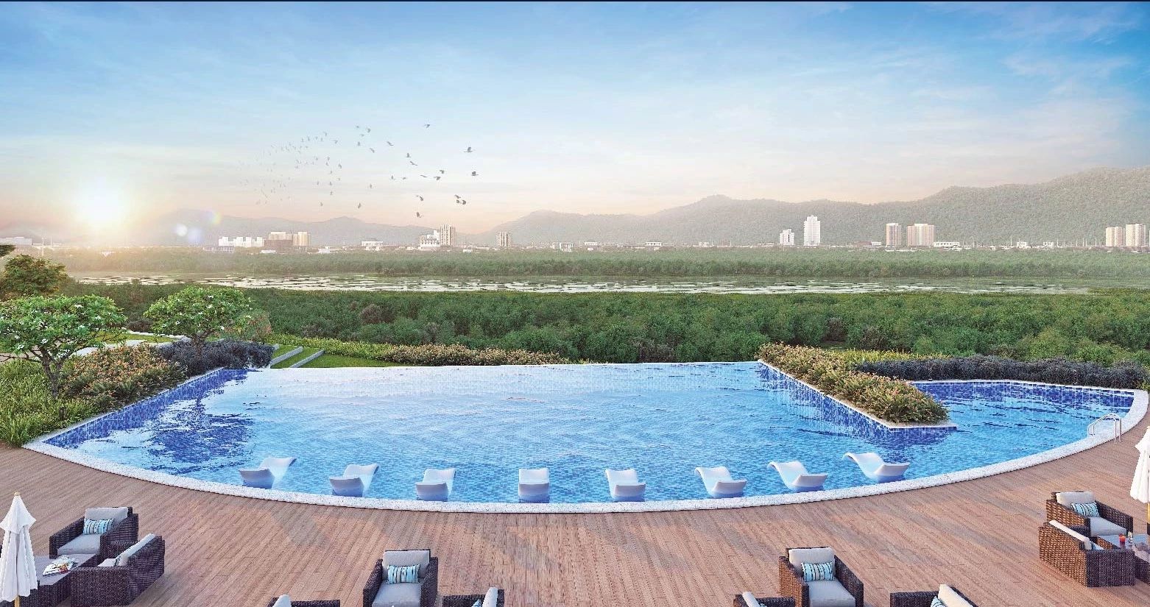
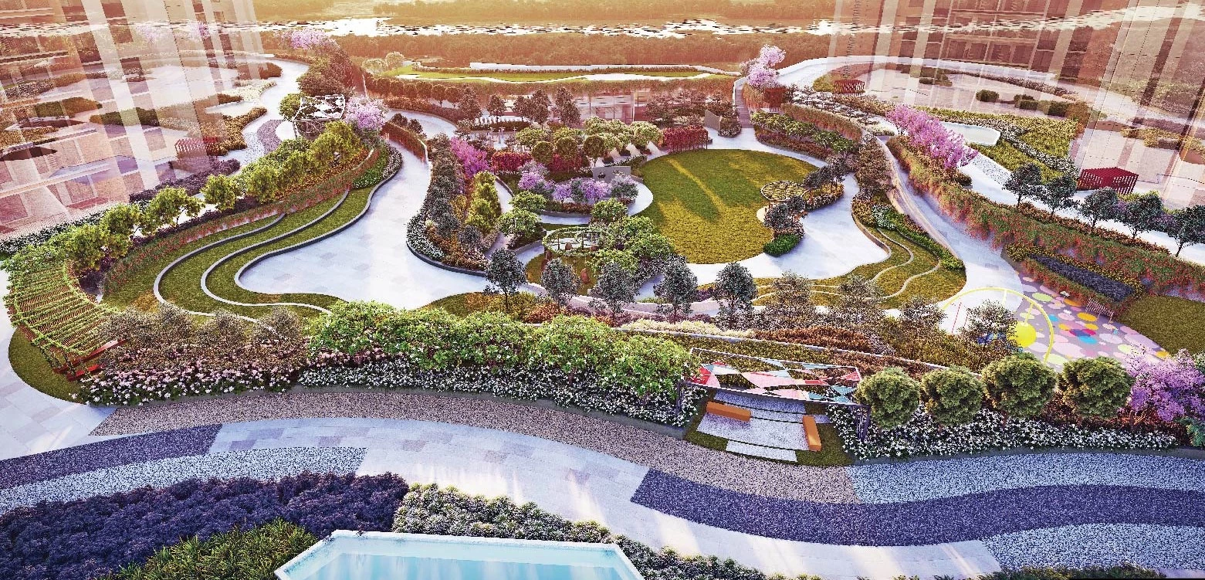
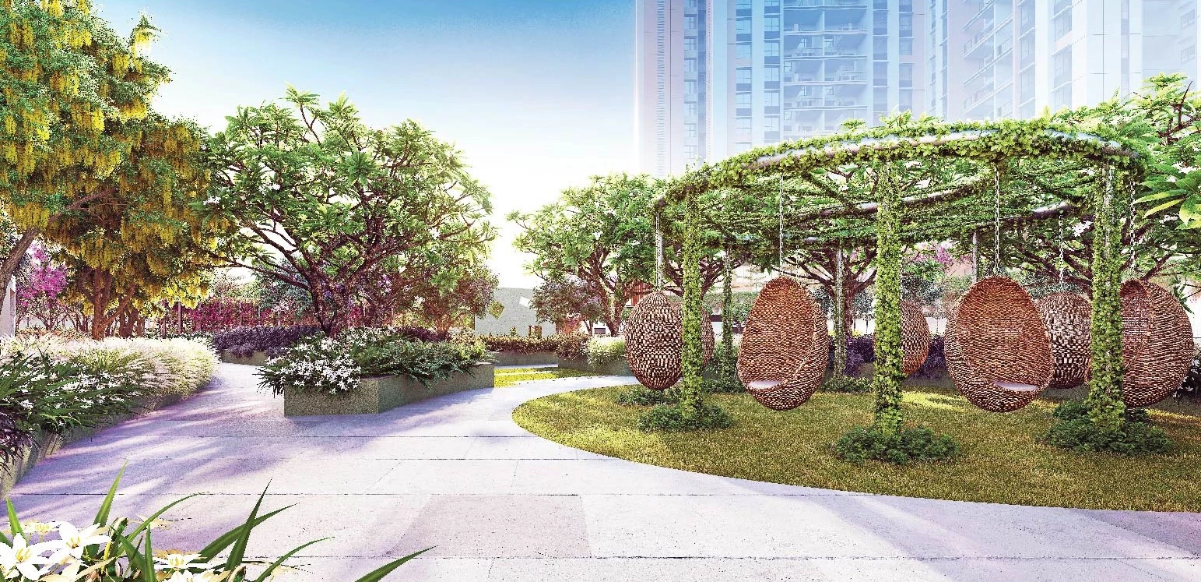
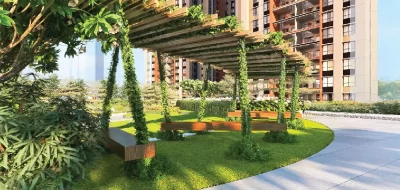
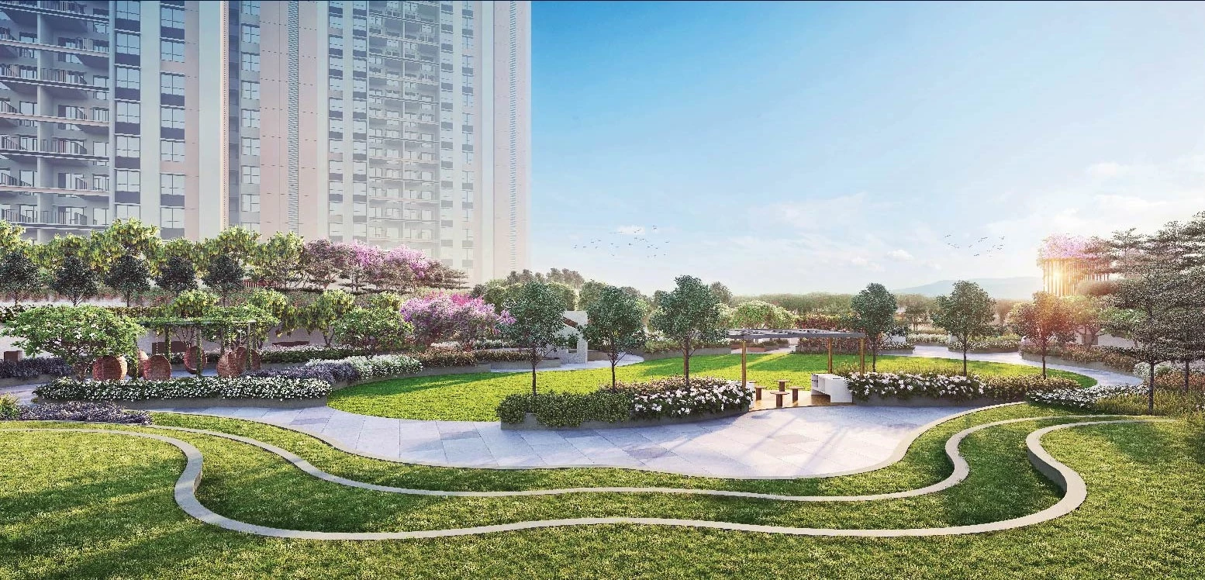
Master Plan
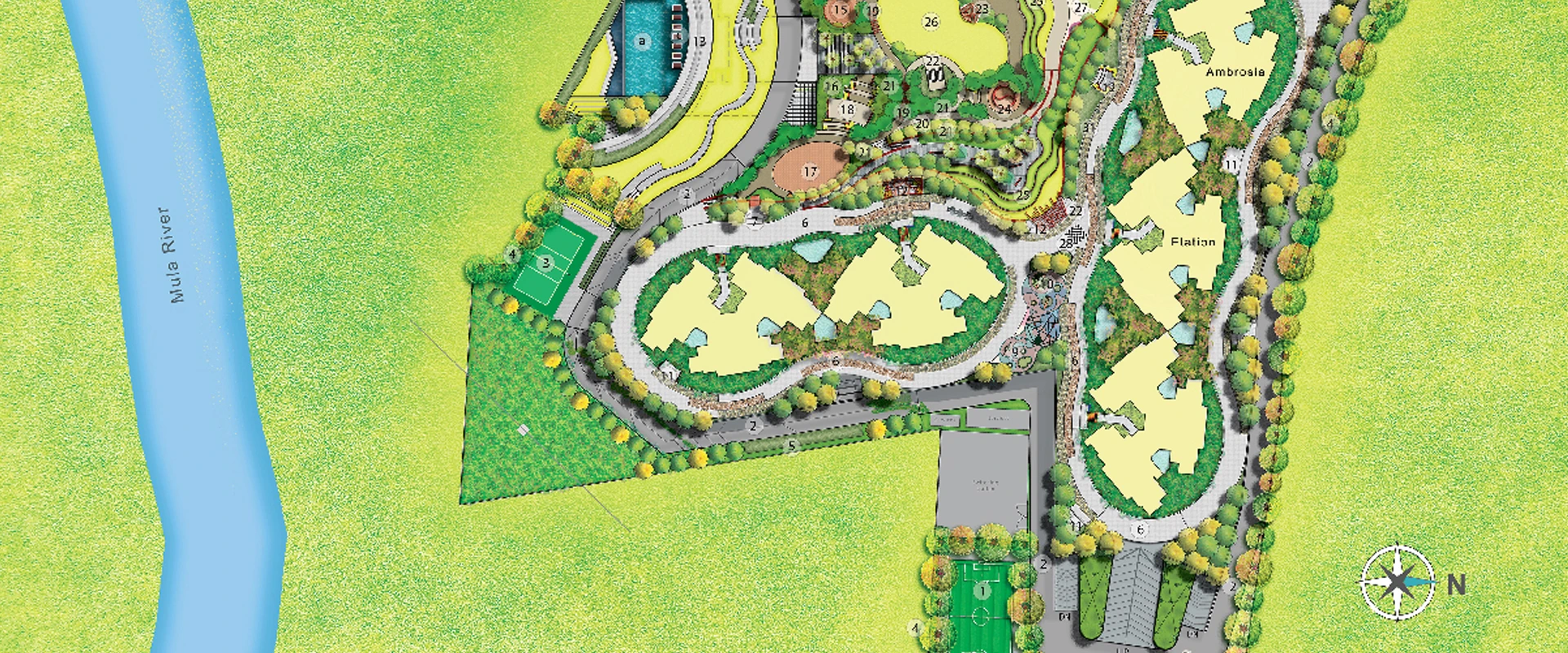
Price Details
Sensorium Advantages
Vaastu compliant Premium Apartments
Superior styled amenities
Easy Access To Key IT Locations
World class clubhouse with swimming pool
40+ Location Advantages
Exclusive gated Community Apartment
Schools in close proximity
Banking Partners




Contact
This website is only meant for informational purpose(s) only. It should not be otherwise considered/ claimed as an official builder/project site. This website solely belongs to an authorized channel partner for Sensorium.


